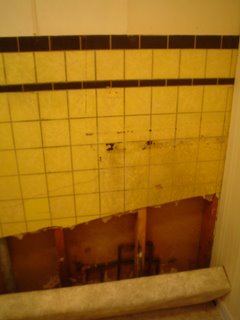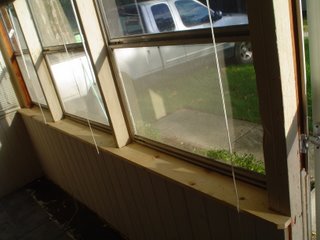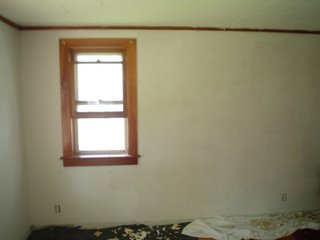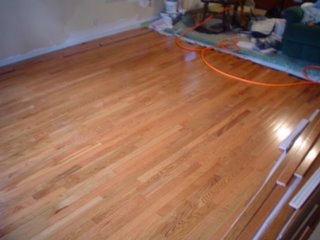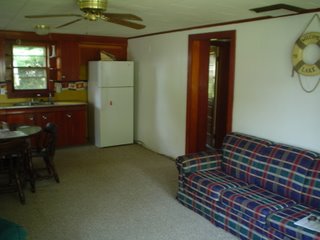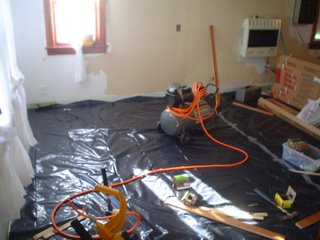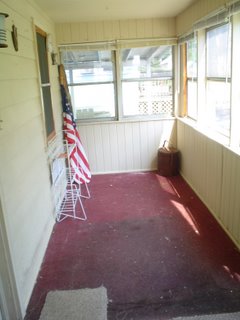We left Indy at 7:30 on Saturday morning, armed with supplies, tools and building materials. I was anxious to get started on the wall in the front porch. The trip is about 2 hours and 15 minutes, but this morning it felt longer. I was anxious to get started on the wall in the front porch.
Upon our arrival, we unloaded the truck and met our next-door neighbors. They seem very nice, and offered to answer any questions that might come up.
I went in the house and started removing the car siding panels that made up the interior wall of the porch. The planks were very easy to remove, as the top and bottom plates as well as the studs were completely dry rotted. This originally simple project was beginning to worry me. How much would I need to remove? How bad was it everywhere else? Why didn't the inspector find something like this?
I removed all of the wall planks on the front side of the porch. The side wall was very solid, so I did not need to make any repairs to this area. I brought some 2 x 4's with me, so I cut them to length and decided that I should replace the plates with treated lumber. After the drive to the nearest Lowes, I returned with 2 pressure treated 2 x 4 x 10's to use as replacement top and bottom plates.
I needed to remove all of the original frame, but with the windows (and the rest of the porch) resting on this wall section, I felt that I needed to act carefully. I first replaced the bottom plate, and then toe nailed the studs into the bottom plate. The next step was to wedge the top plate between the window supports and the new studs. This made an immediate difference in the stability of the wall. I attached the studs to the top plate, and the top plate to the window supports, and was finished with the framing repair.
We needed to head back to Indy on Saturday night, so we decided to call it a day and pack up our things.
