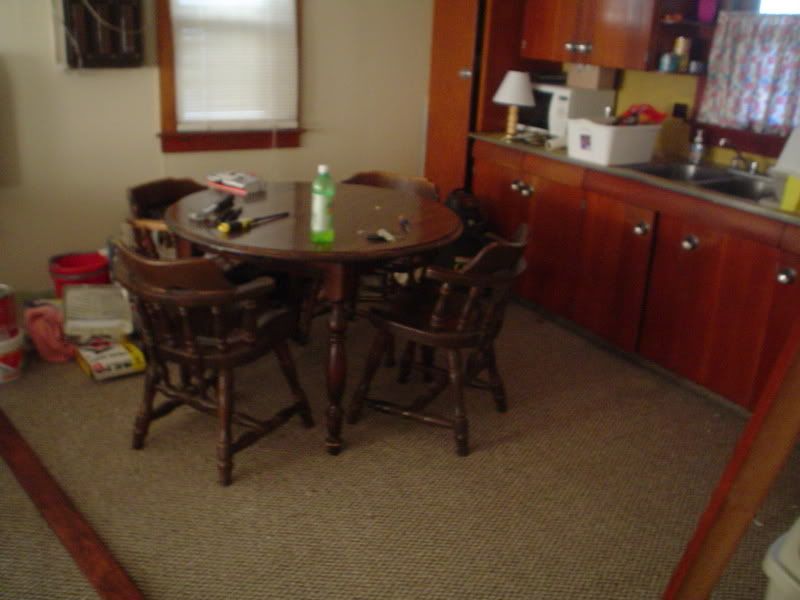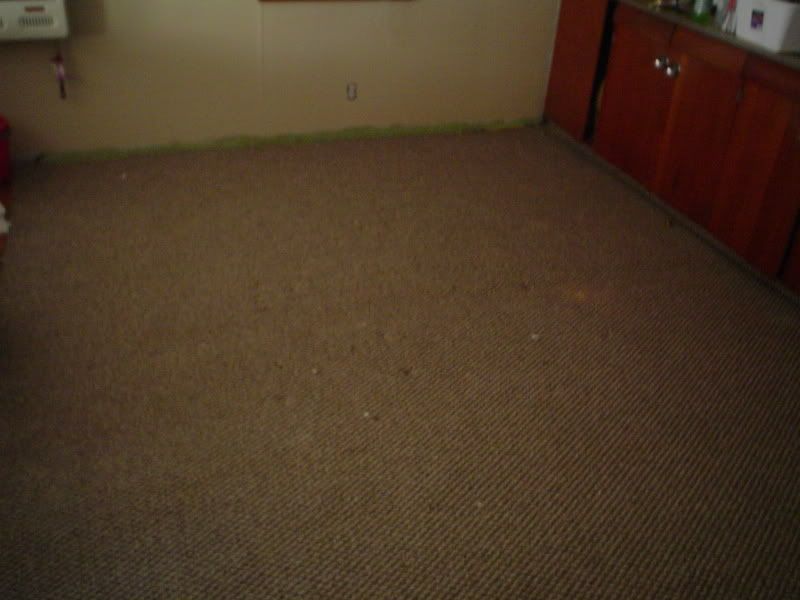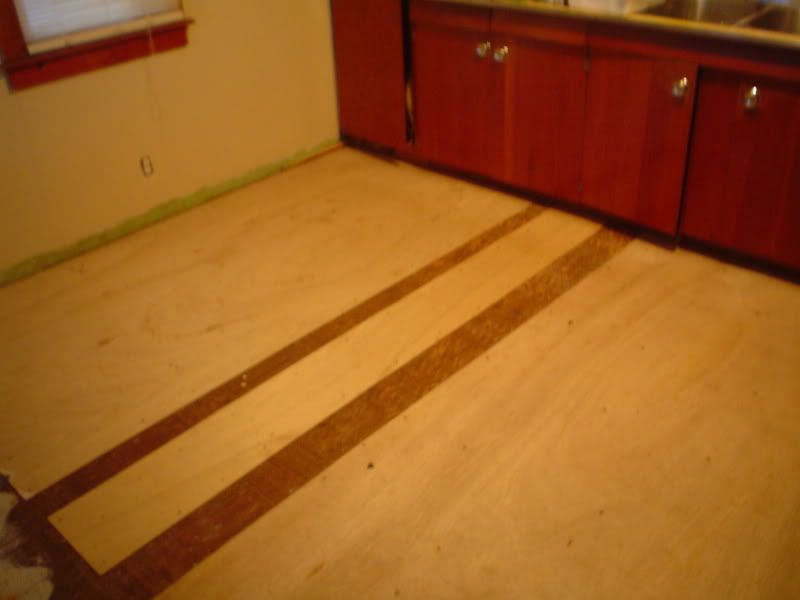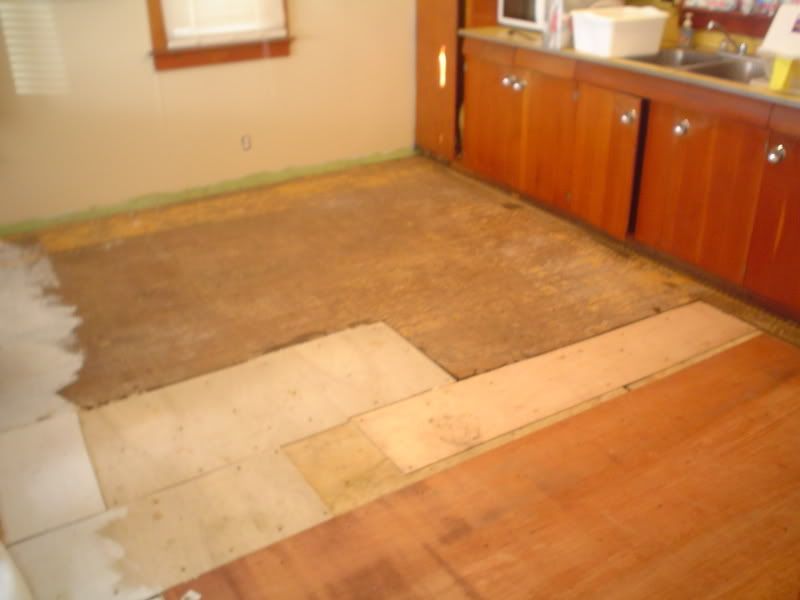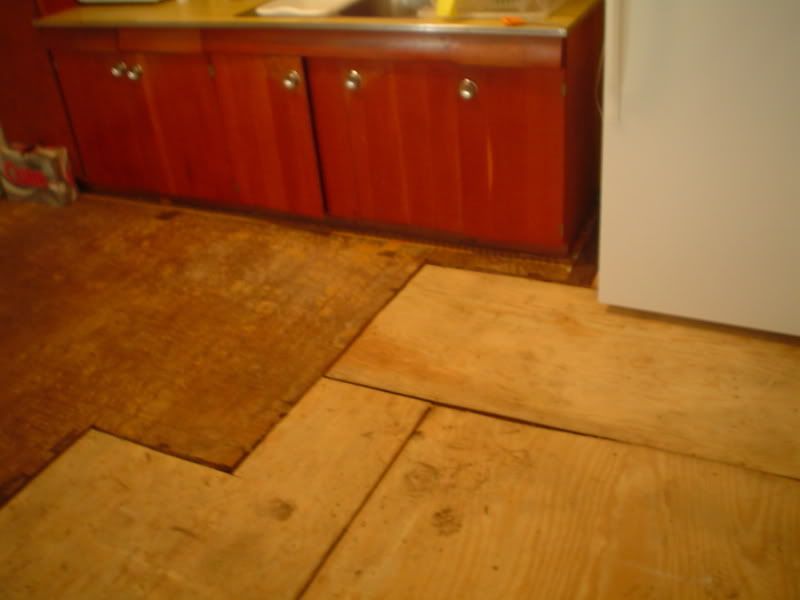Saturday morning I met a local plumber at the cottage to discuss the plumbing situation. Having never owned a lake house, I am not very informed when it comes to cottage water systems. I spent close to 45 minutes going over the system currently in place, and his suggestions on what should be done to bring the plumbing to code.
RC (the plumber) is going to email an estimate for the work that he is recommending. Some of the suggestions are very good, and some of the other would be nice but probably not necessary. I honestly think that CMV and I could do most of the work ourselves, and reduce the labor hours but I don't know if RC would allow us to do this.
I did not take a picture of the plumber but here are a few of the water system.
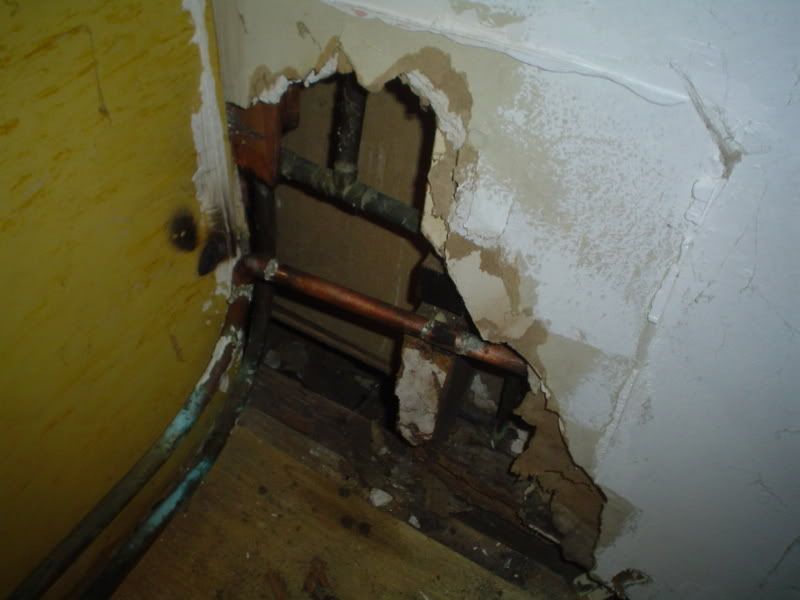
These are water pipes leaving the bathroom and going towards the kitchen sink. These have been repaired recently, but not very well. At the very least, the hole should have been covered with an access panel.
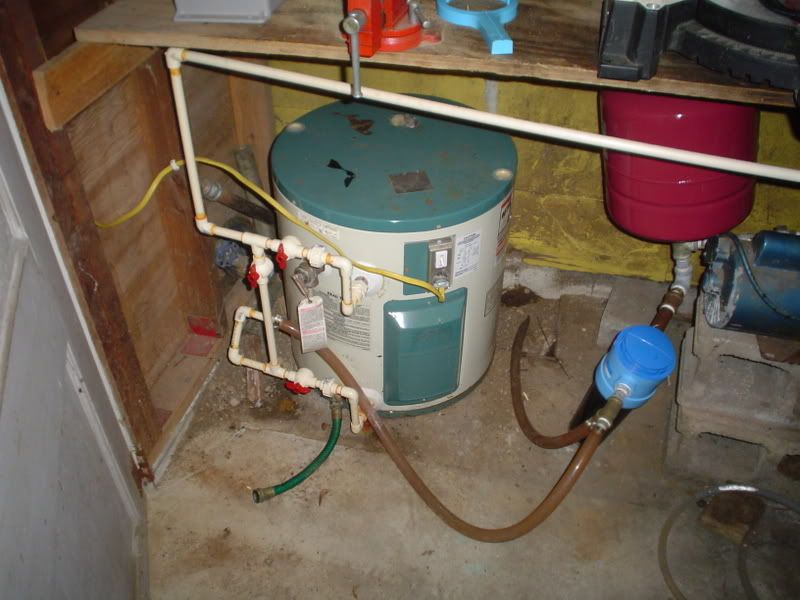 This is the hot water heater. It is located in the storage shed near the carport. Ideally this will be moved into the house to allow quicker supply of hot water to all of the plumbing fixtures. This is one of the tasks that I think we can do ourselves, although it may lend peace of mind to have a licensed plumber perform the work. It will be interesting to see the monetary value of "peace of mind".
This is the hot water heater. It is located in the storage shed near the carport. Ideally this will be moved into the house to allow quicker supply of hot water to all of the plumbing fixtures. This is one of the tasks that I think we can do ourselves, although it may lend peace of mind to have a licensed plumber perform the work. It will be interesting to see the monetary value of "peace of mind".
